 |
Prefabricated Houses, Luxury Series
|
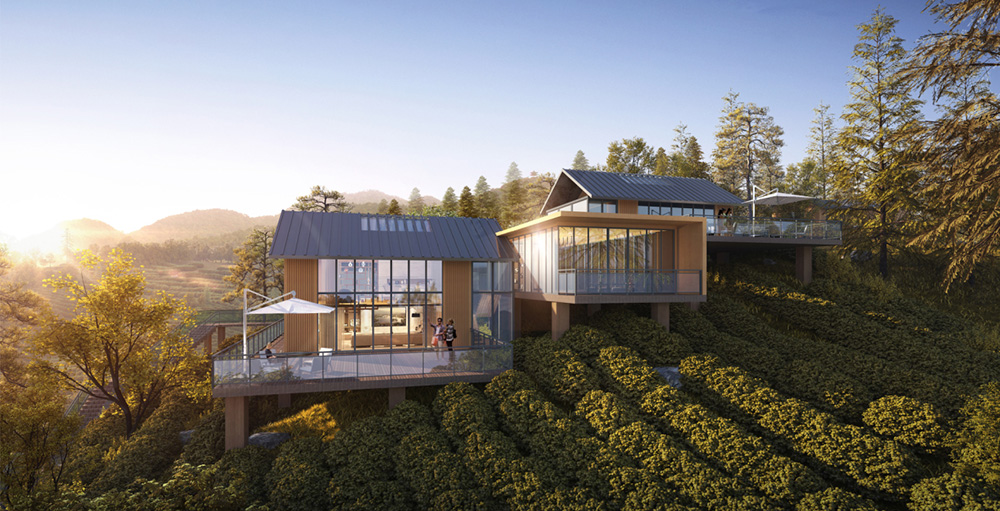 |
| Our luxury series prefabricated houses are a kind of two-and-a-half-story loft suite, suitable for building on mountain areas and sloped sites with wide views. This prefabricated house has 3 standard rooms and a public space. Every living room has its own terrace or roof skylight, where people can spend relaxing time with their family under the starry sky.
Basic Information
Building area: 312㎡; (Basement area: 94㎡; Ground floor area: 218㎡; Second floor area: 93㎡; Terrace area: 116㎡)
Bedroom:3... |
| [View more] |
|
|
|
|
| |
Prefabricated Houses, Comfort Series
|
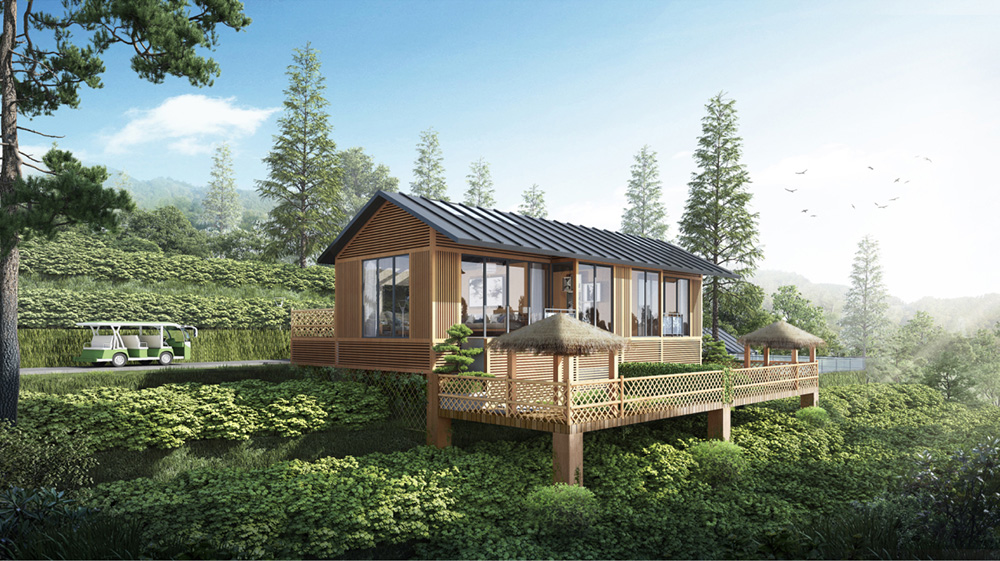 |
| Comfort series prefabricated houses can be configured as a family room or a king room, and ideal for building on mountain areas or fields with broad view. Each room has its own bathroom and yard, enabling people spend comfortable and special time in this relaxing space.
Basic Information
Building area: 156㎡; Terrace area: 79㎡
Bedroom:2
Others: Sauna room, outdoor yard; |
| [View more] |
|
|
|
|
| |
Prefabricated Houses, Classic Series
|
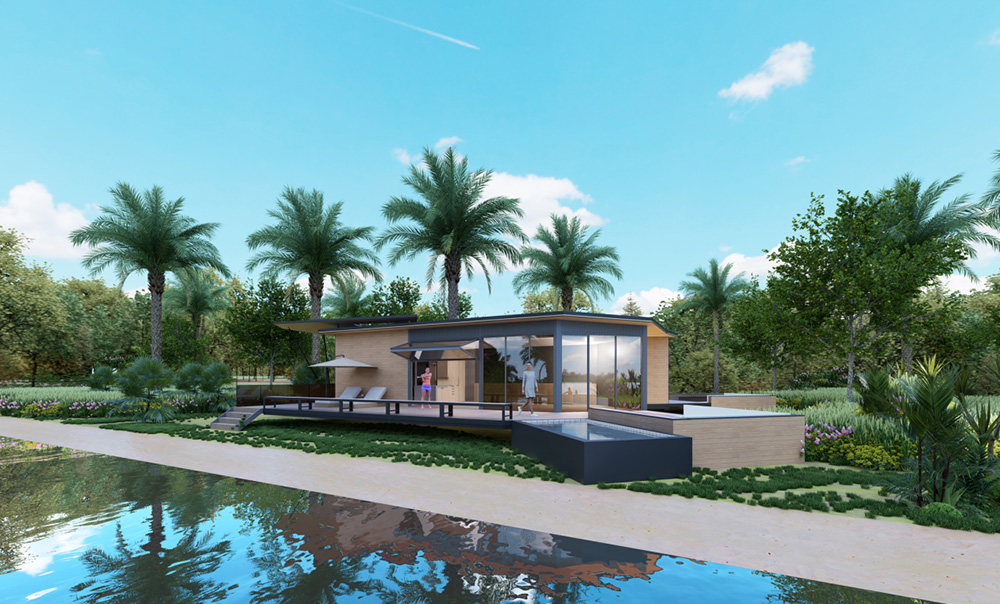 |
| Our classic series prefabricated houses are suited for tourists who are looking for parent-child room or standard room, and ideal for building near beaches or on mountain areas with a spacious view. Each room is designed with an individual balcony, pool and lounger, and equipped an electric moving bed facing the scenery.
Basic Information:
Building area: 126㎡; Terrace area: 202㎡
Bedroom:2
Others: Outdoor pool, outdoor living room, electric moving bed; |
| [View more] |
|
|
|
|
| |
Prefabricated Villas, Classic Series
|
 |
| As a sea view villa, our classic series prefabricated villa gives guests a full ocean view due to its design of remaining entry, living room and swimming pool at one line. The master bedroom on the second floor is featured by an electric moving bed and a stargazing terrace to let people enjoy the starry sky night. Other rooms are all facing sea.
Basic Information:
Building area: 468㎡(Ground floor area: 248㎡; Second floor area: 220㎡; Terrace area: 312㎡)
Bedroom: 4 ; Living room: 2; Dining room... |
| [View more] |
|
|
|
|
| |
Prefabricated Villas, Comfort Series
|
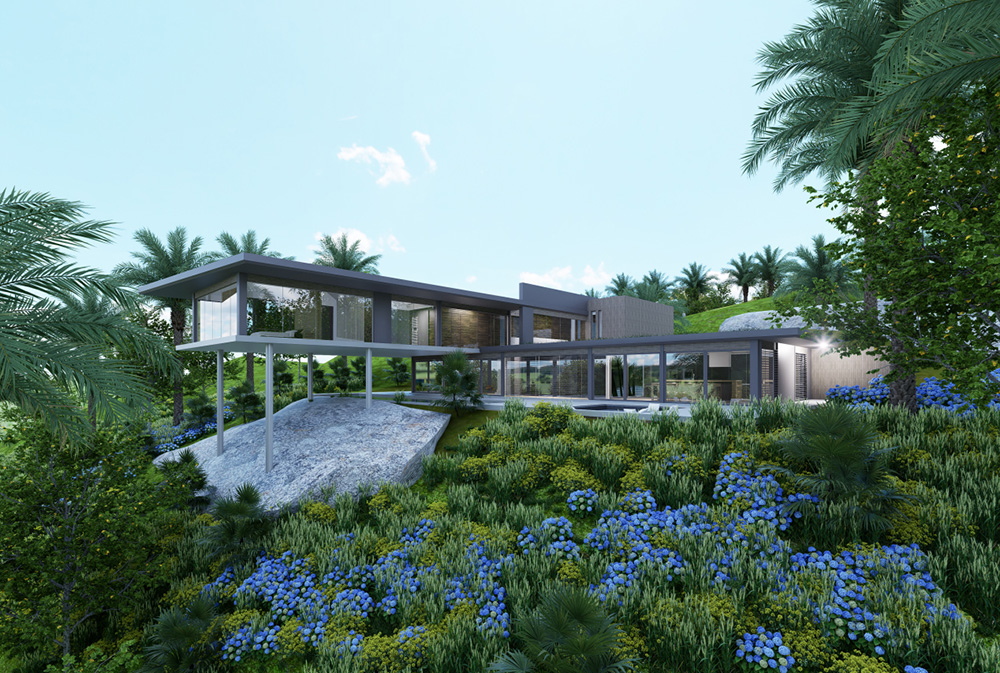 |
| Comfort series prefabricated villas are designed for building in mountain areas. The bedrooms and kitchens are located on the uppermost floor, which serves as the entry level. The living room and dining rooms are at one floor lower from the top floor. Like being at the top of the mountain, each living space has its individual view for surround landscape.
Basic Information:
Building Area: 342㎡(Basement area: 204㎡;Ground floor area: 342㎡)
Bedrooms: 3; Living room: 1 ; Dining room: 2; Kitchen: ... |
| [View more] |
|
|
|
|
| |
Prefabricated Villas, Luxury Series
|
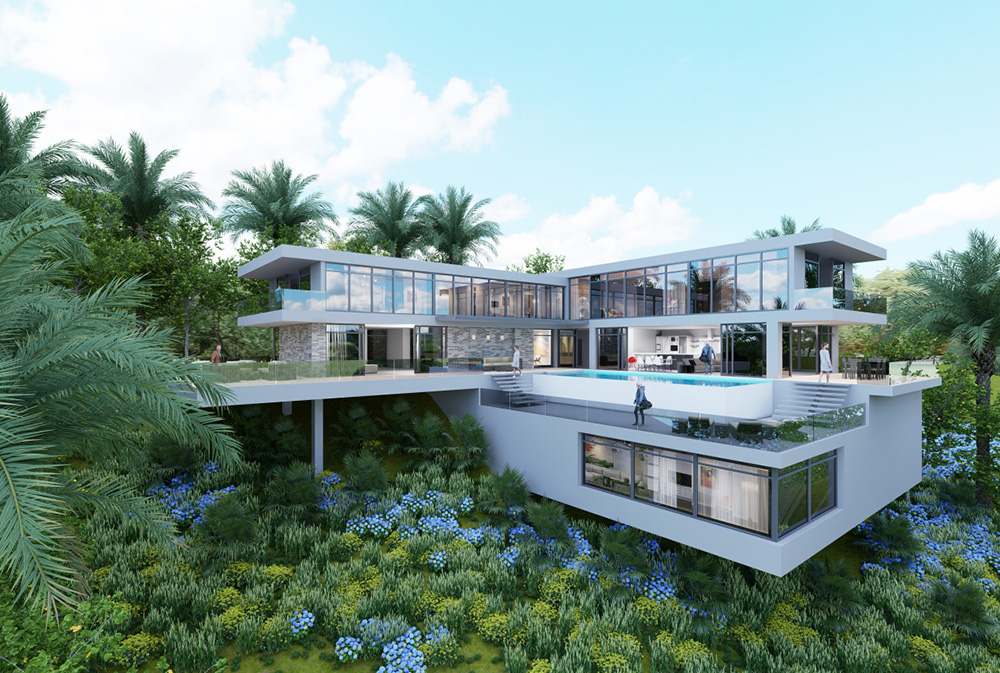 |
| Our luxury series prefabricated villas are suitable for sloped sites, and designed with an entry situated in the ground level, along with a large terrace and public space. An entertainment area is at basement, while the bedrooms are on the second floor where offer wide sea views.
Basic Information:
Building Area: 592㎡;(Basement area: 402㎡; Ground floor area: 289㎡; Second floor area: 303㎡;Terrace area: 295㎡)
Bedroom: 4 ; Living room: 2 ; Dining room: 2 ; Kitchen: 2; Entertainment room: 3;... |
| [View more] |
|
|
|
|
| |
Classic 5A standardized ecological toilet
|
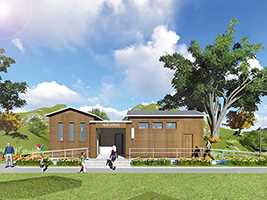 |
| Based on the classic 5A type ecological toilet is light steel structure, the composite wall, can build the scene of the technical ecological toilet. Compared to the traditional civil toilets, there are many advantages such as short construction time, cost saving, water saving, heat preservation, multi-function, etc. |
| [View more] |
|
|
|
|
| |
Fully decorated green public toilet
|
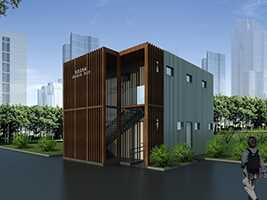 |
| Luxury 5A standardized ecological toilet is based on the standard 5A standardized ecological toilet, the mature products after the public toilet revolution. According to the needs of the customer and the characteristics of the site, the luxury type can be personalized to the wall material and the overall layout. The design is based on the work of the, a partner in the morning - the school of architecture, Tsinghua University, the construction of a sense of design, innovative public toilet. In or... |
| [View more] |
|
|
|
|
| |
|
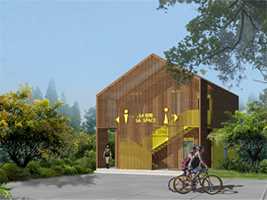 |
| "star-up space" is different from the family space, work space, leisure space, network space outside the health space. "Morning base space" does not change the basic functions of public toilets, toilet seat does not reduce the premise, will become a public space of the city. This opens up separate areas, provide payment, access and other services, you can access WIFI, can charge the mobile phone, can be in the vending machine to buy snacks and drinks, if the charging pile in front of the local i... |
| [View more] |
|
|
|
|
| |
Modular refrigerant storage style
|
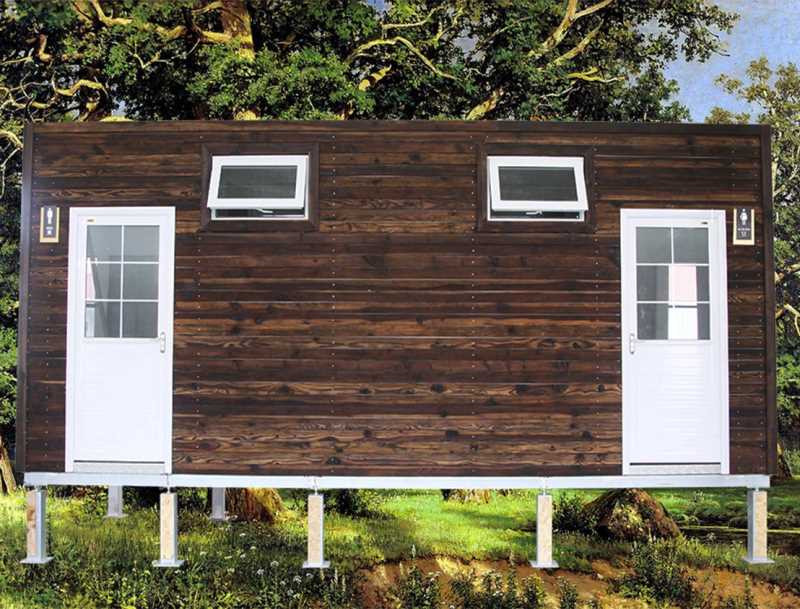 |
| Outdoor wood structure of small public toilet, simple assembly, small size. Suitable for small public toilet. Optional sewage treatment system, for small flow of public space design. |
| [View more] |
|
|
|
|
| |
| |
|
|
 |

